The primary object of study for this studio is the architectural section. Taking as a starting point a purposeful misreading of a plan, the project will unfold and intensify sectional possibilities out of planimetric flatness, moving beyond the idea of a stack and core to accommodate two dissenting programs. This project explores the party wall as an intermediary space and circulation armature through sets of gaps and corridors, evoking tension and disorientation through contrasting proportions of space and visual spillage.
PHYSICAL MODEL: 1/4'=1"
THE GOAL: This project explores the idea of a “2 in 1” House where two families co-existing in a single domestic space with an articulation of party wall and circulation to divide and connect both families. The building accommodates two families with distinctive quantitative and qualitative needs for the disposition and character of their living. House 1 is a family of filmmakers with an extensive film library and home cinema. House 2 is for a family of foodies, who grow their own ingredients and host tastings and dinner parties.
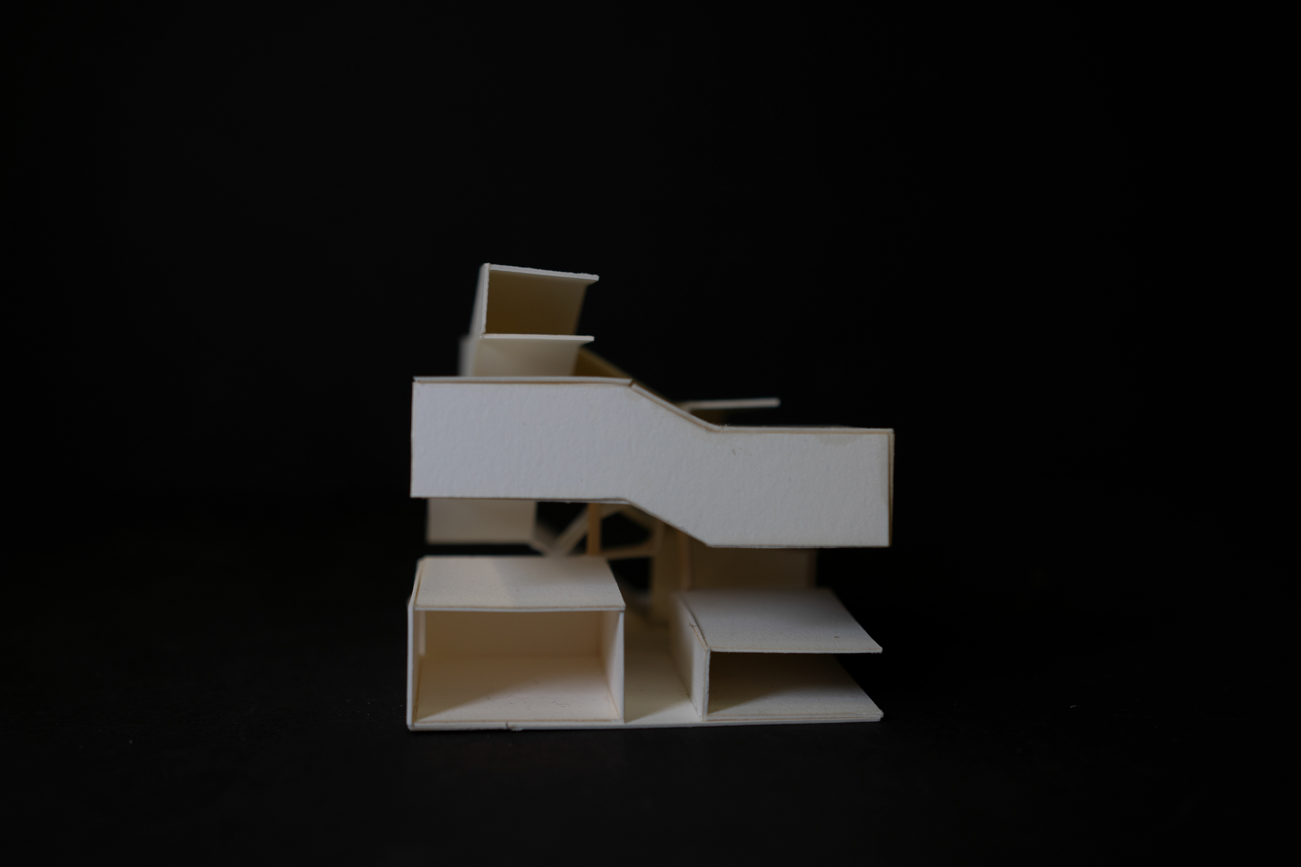
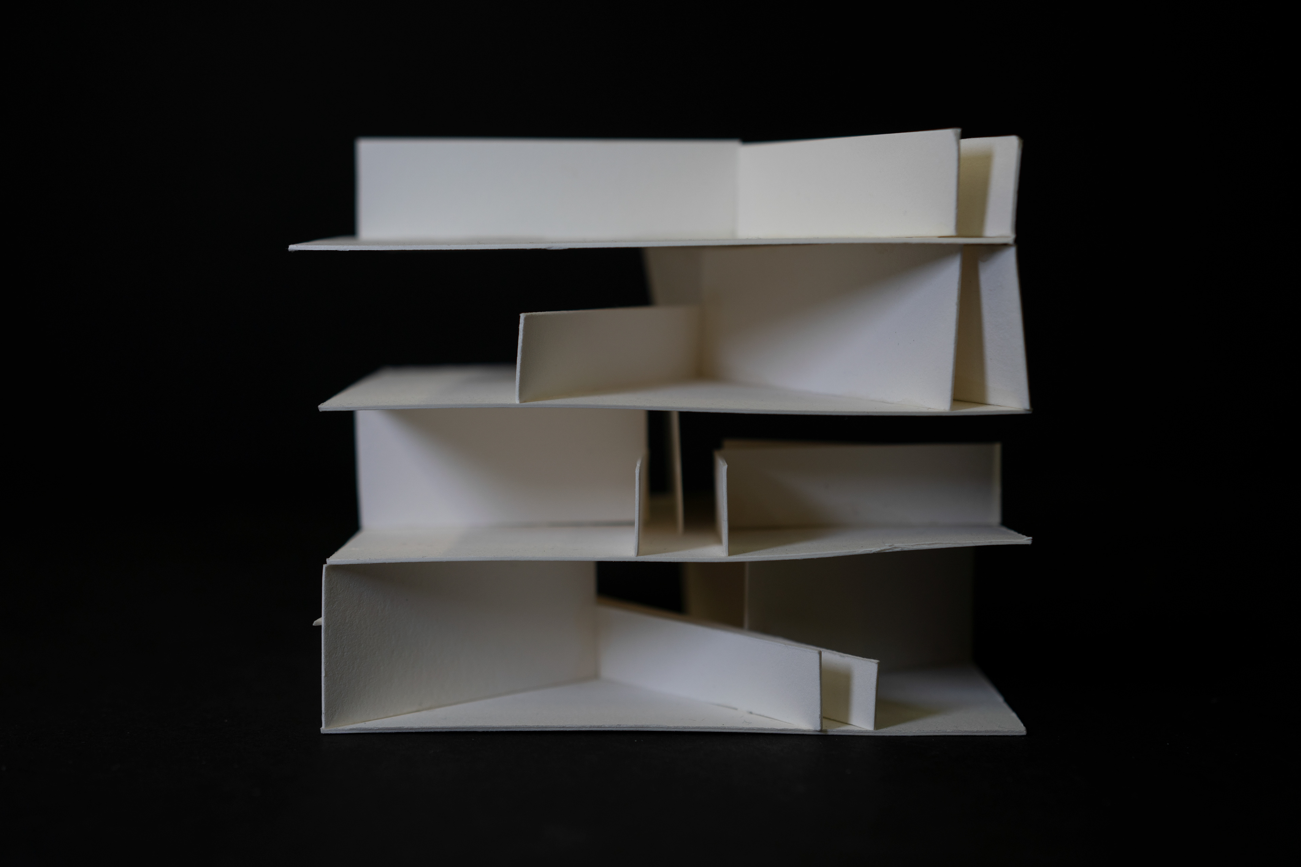
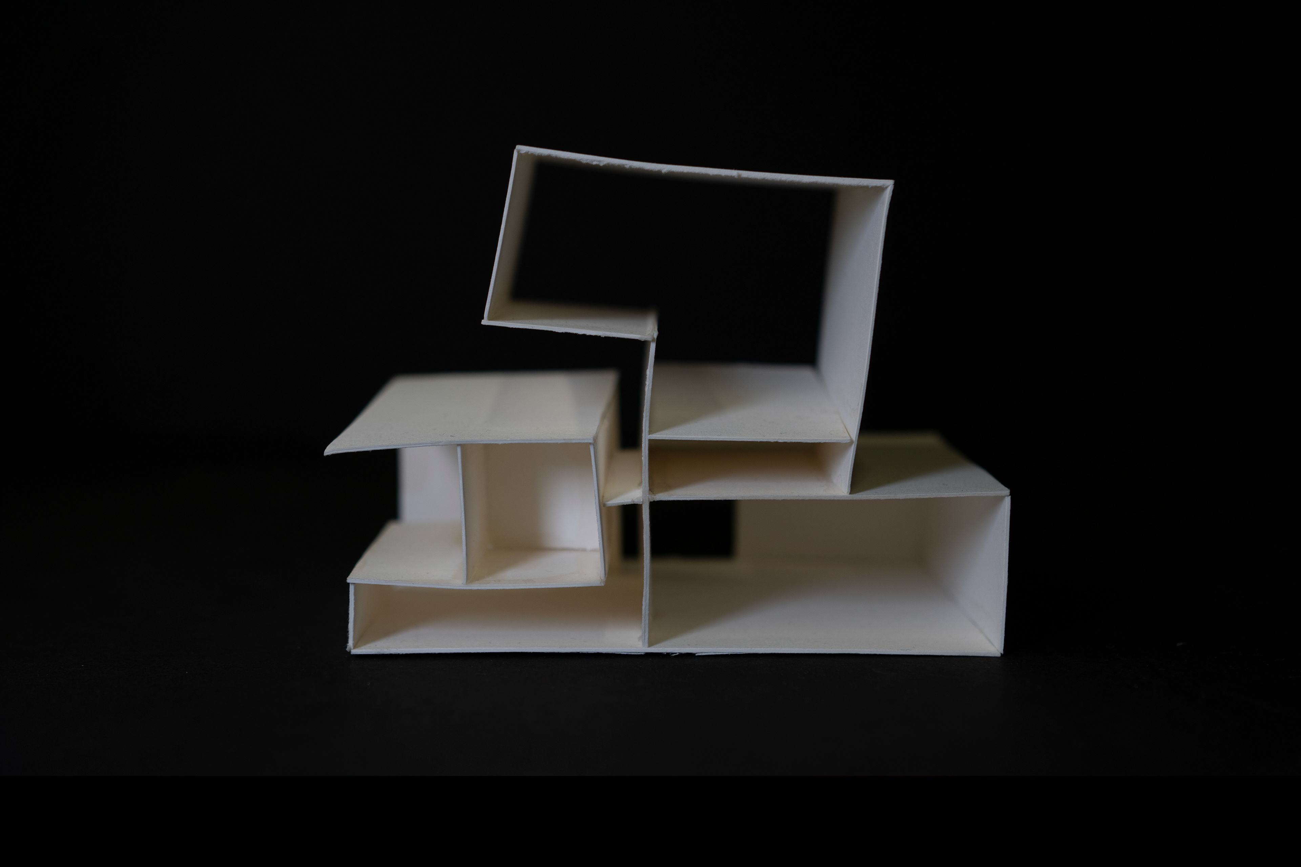
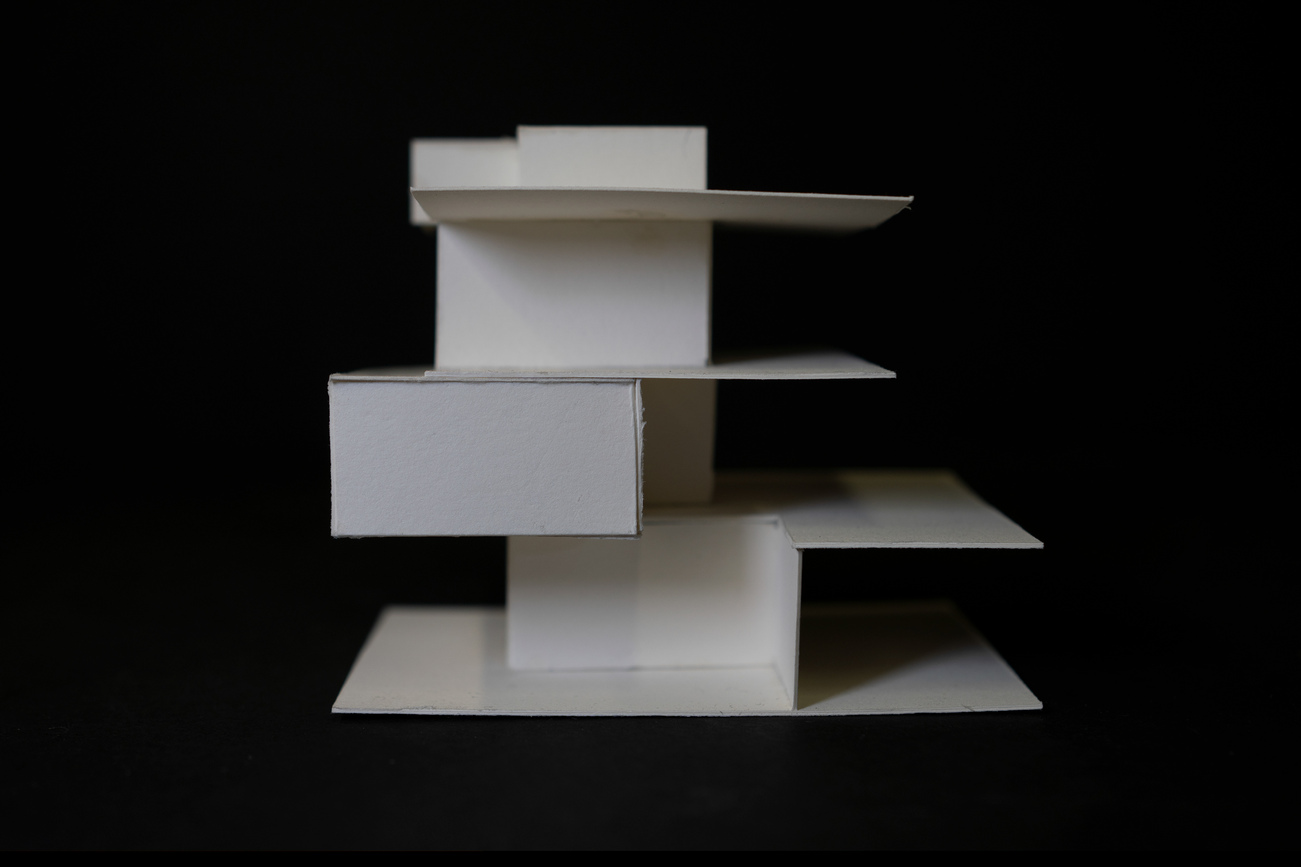
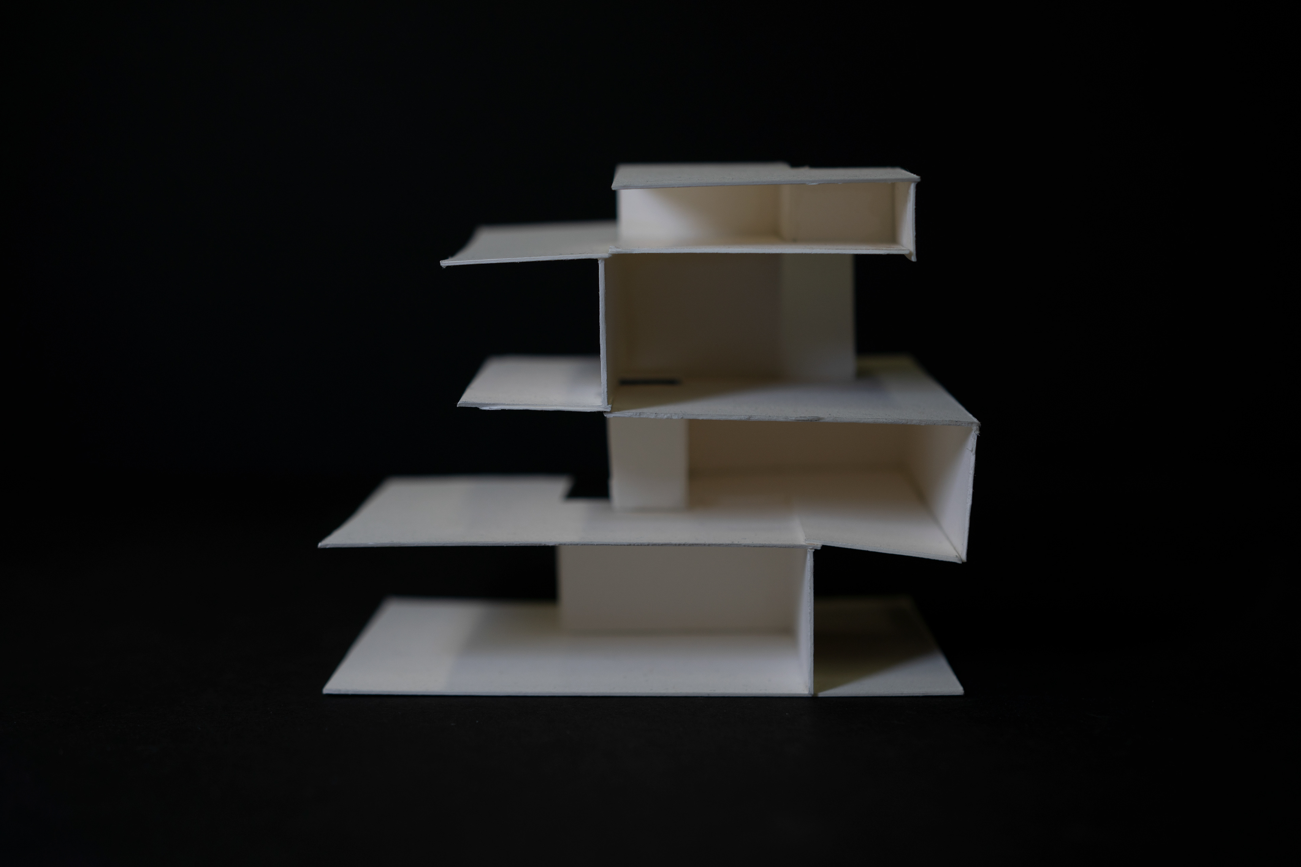
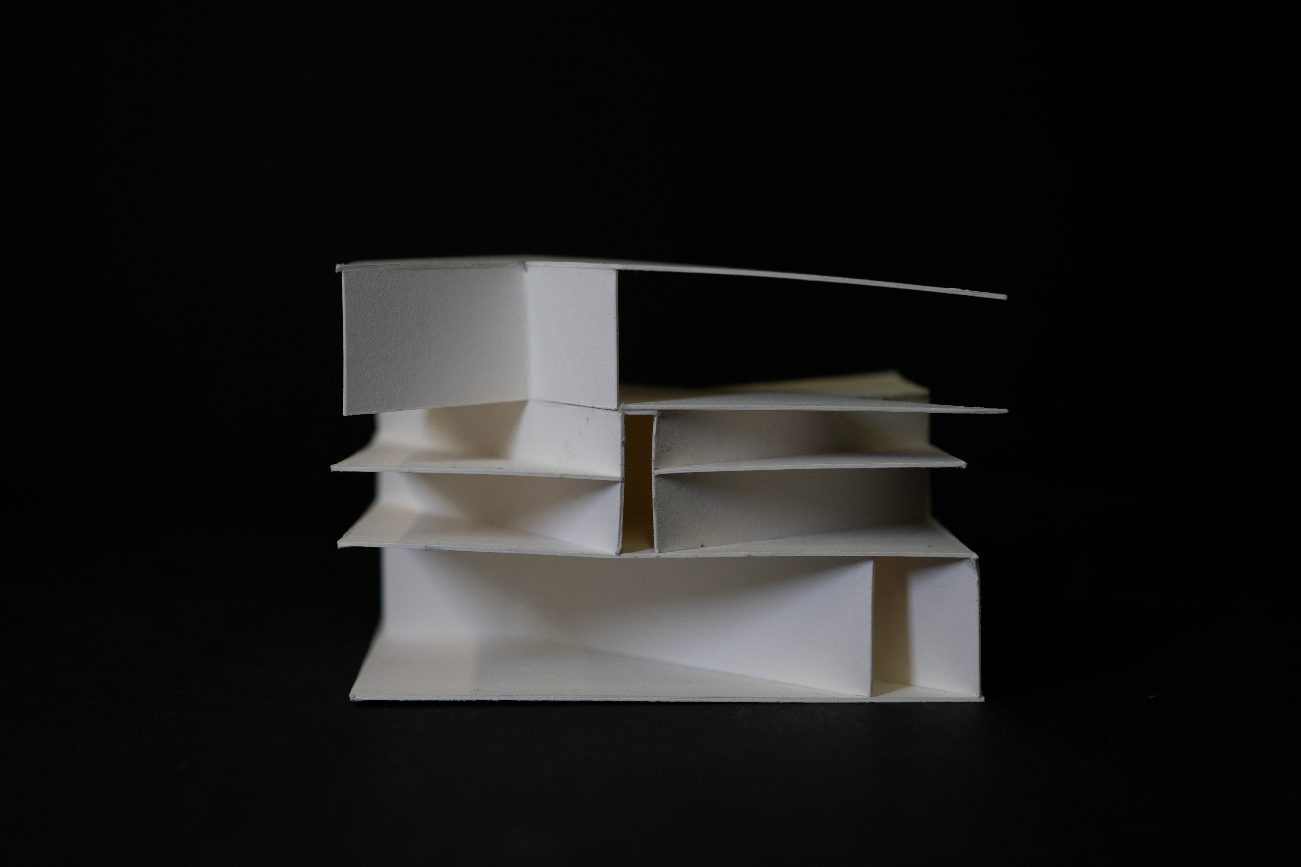
| Study Models (1/16" = 1')
Iterations of possible 3-Dimensional translation of the given plan. Showcases different forms of corridors, gaps, or parallel planes from an orthogonal and oblique direction.
| Program Diagram
The diagram shows the 60-40 spatial distribution of the two houses. Their division is articulated through the projection of the corridor/doubling of the wall armature.
| Circulation Diagram
Shows division of two houses set by the doubling of the wall. Stairs are laminated in between, creating tension of ownership of the tertiary space. Here, the corridor encompasses as the tight and constrictive space that connects the house, and as a gap that separates the two houses.
| Sections (1/8” = 1’
Shows the placement of the stairs that are embedded in the doubling of the wall, which acts as a circulation armature
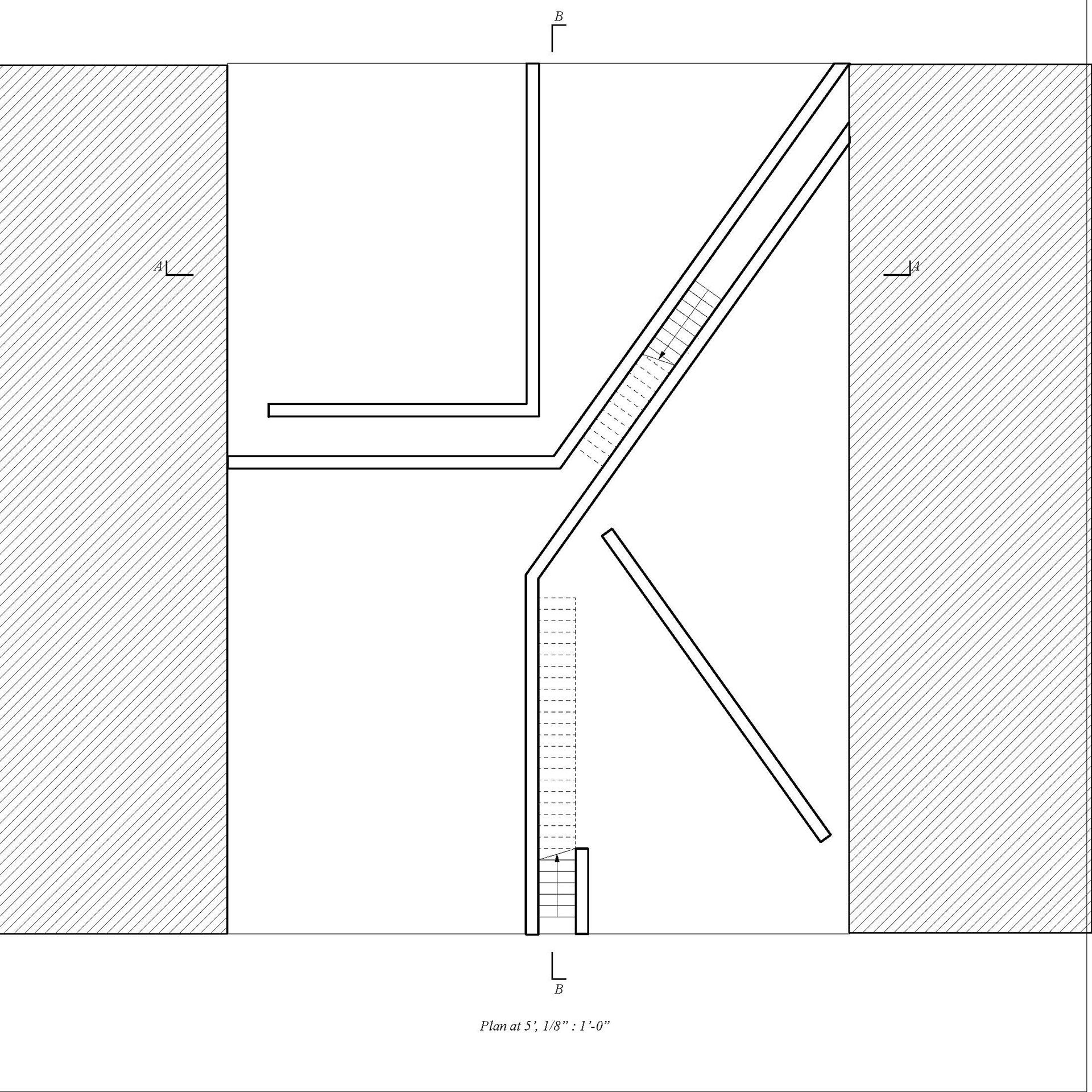
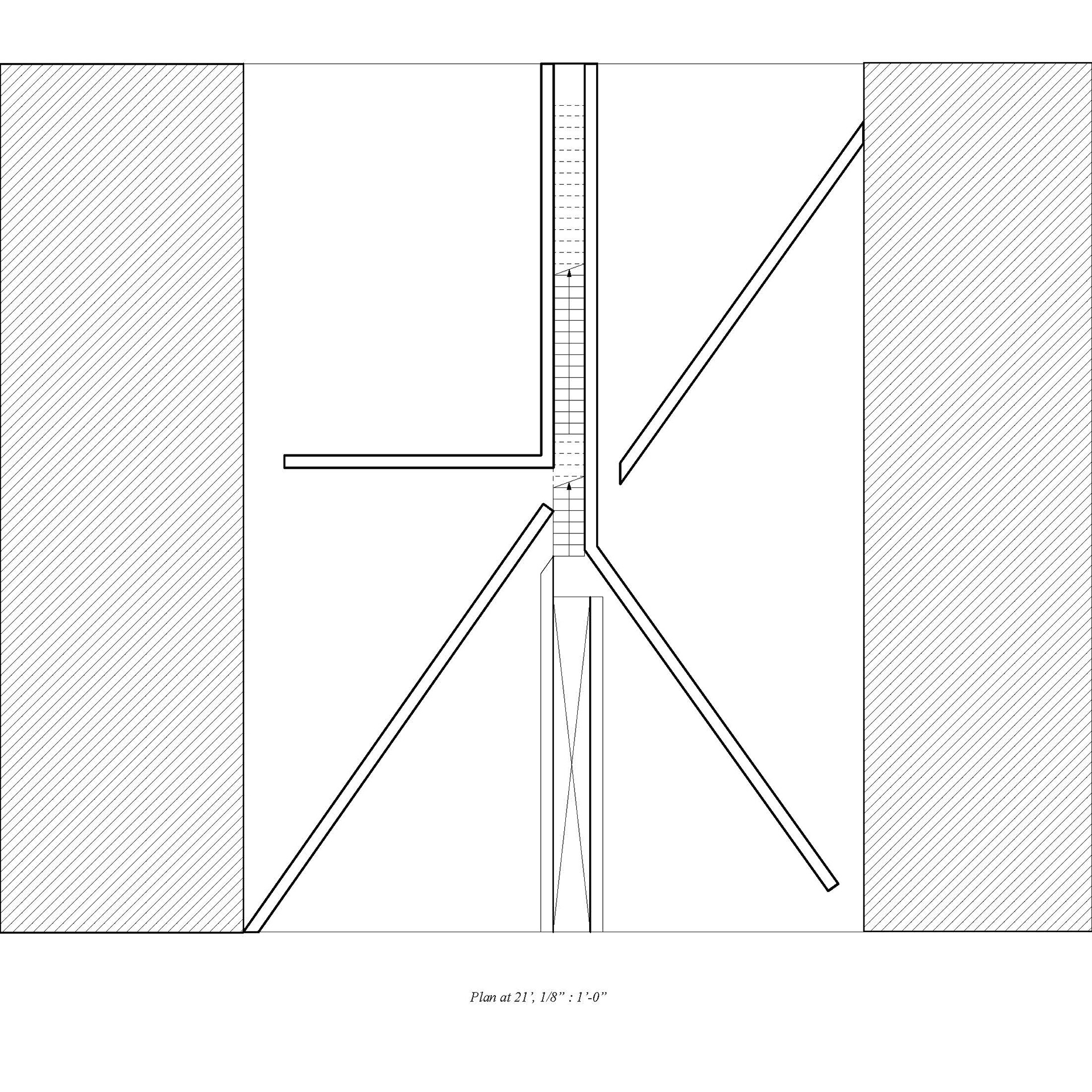
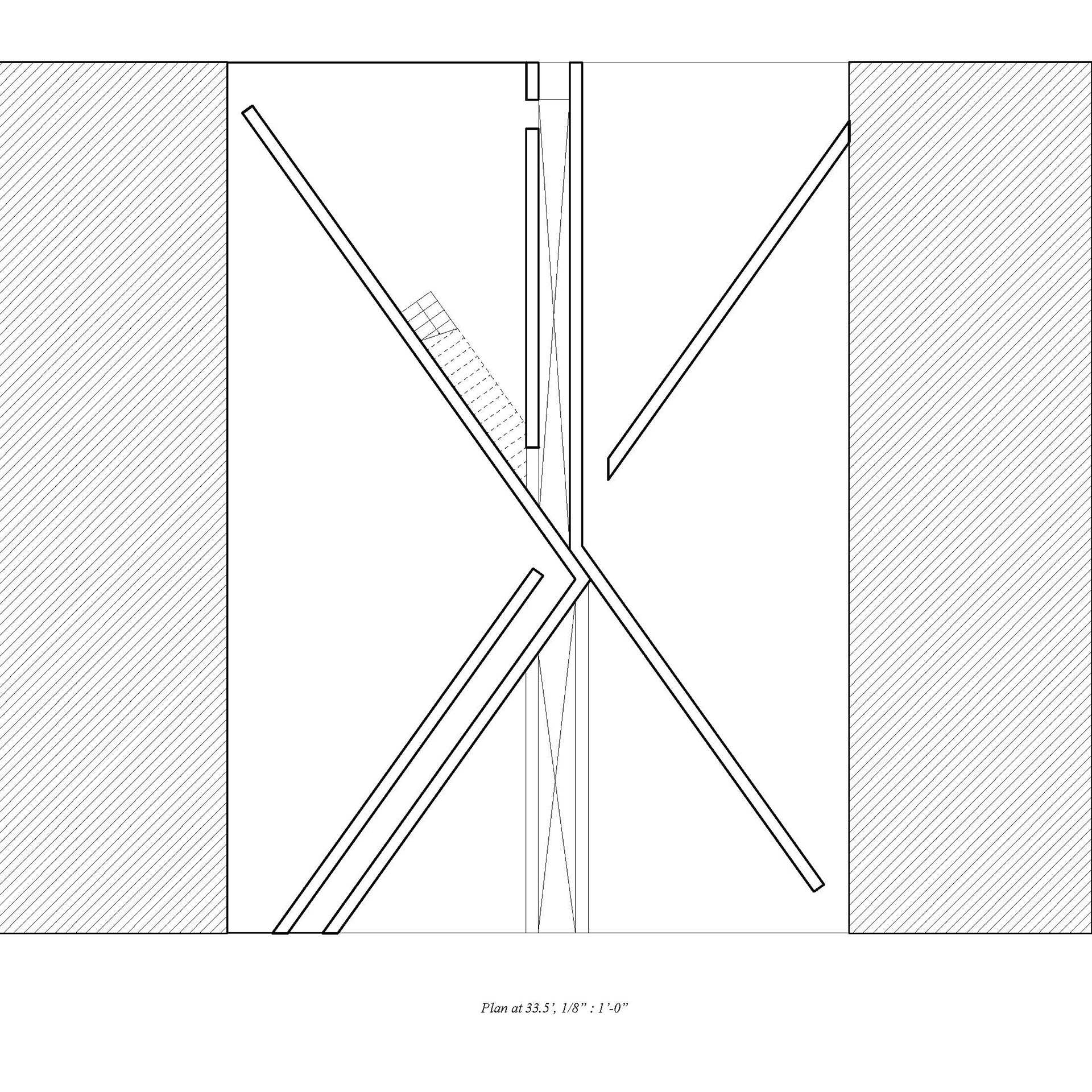
| Floor Plans (1/16” = 1’
Shows the construction of spaces that aims on moving residents from a corridor that is tight and constrictive space and dramatically meets a large open space.
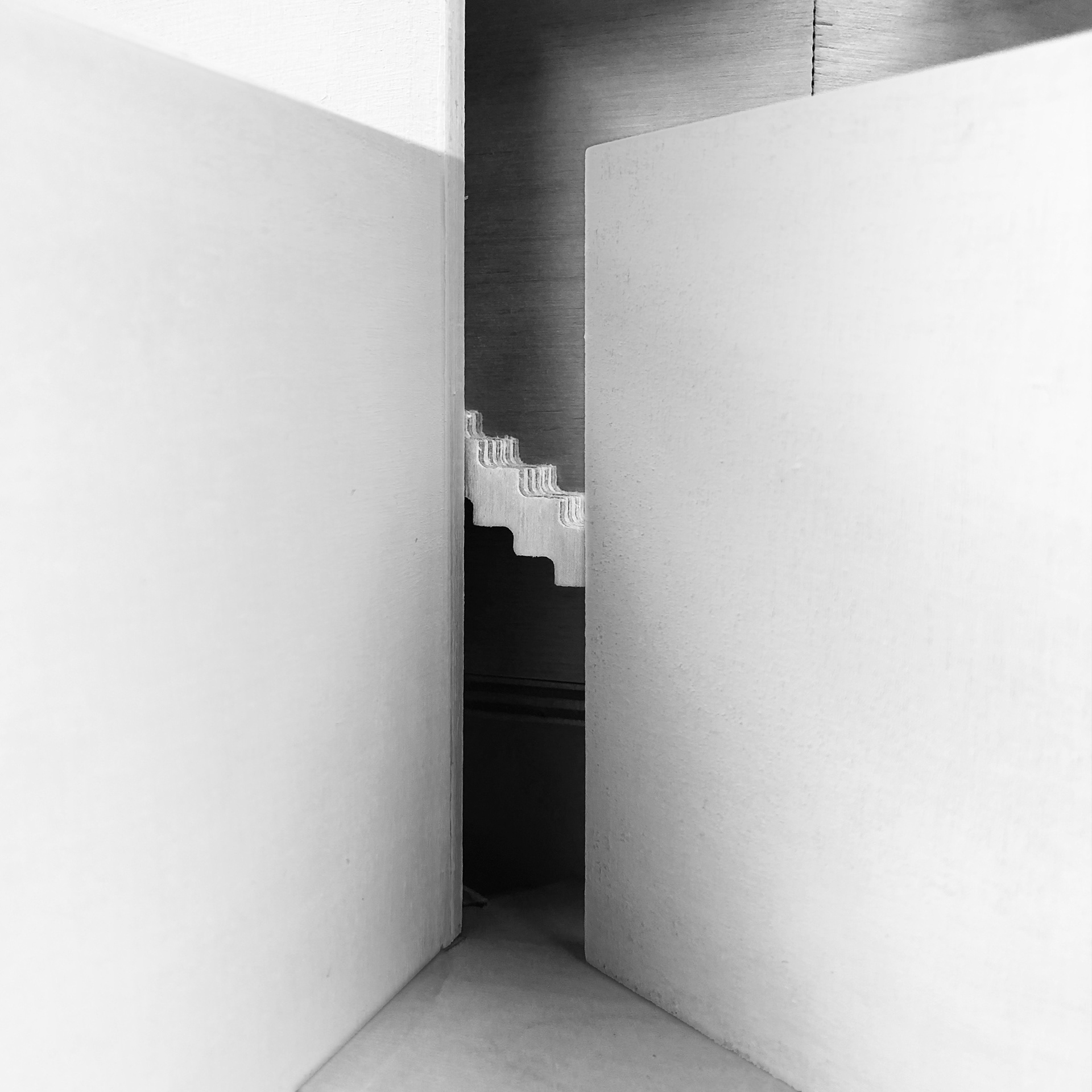
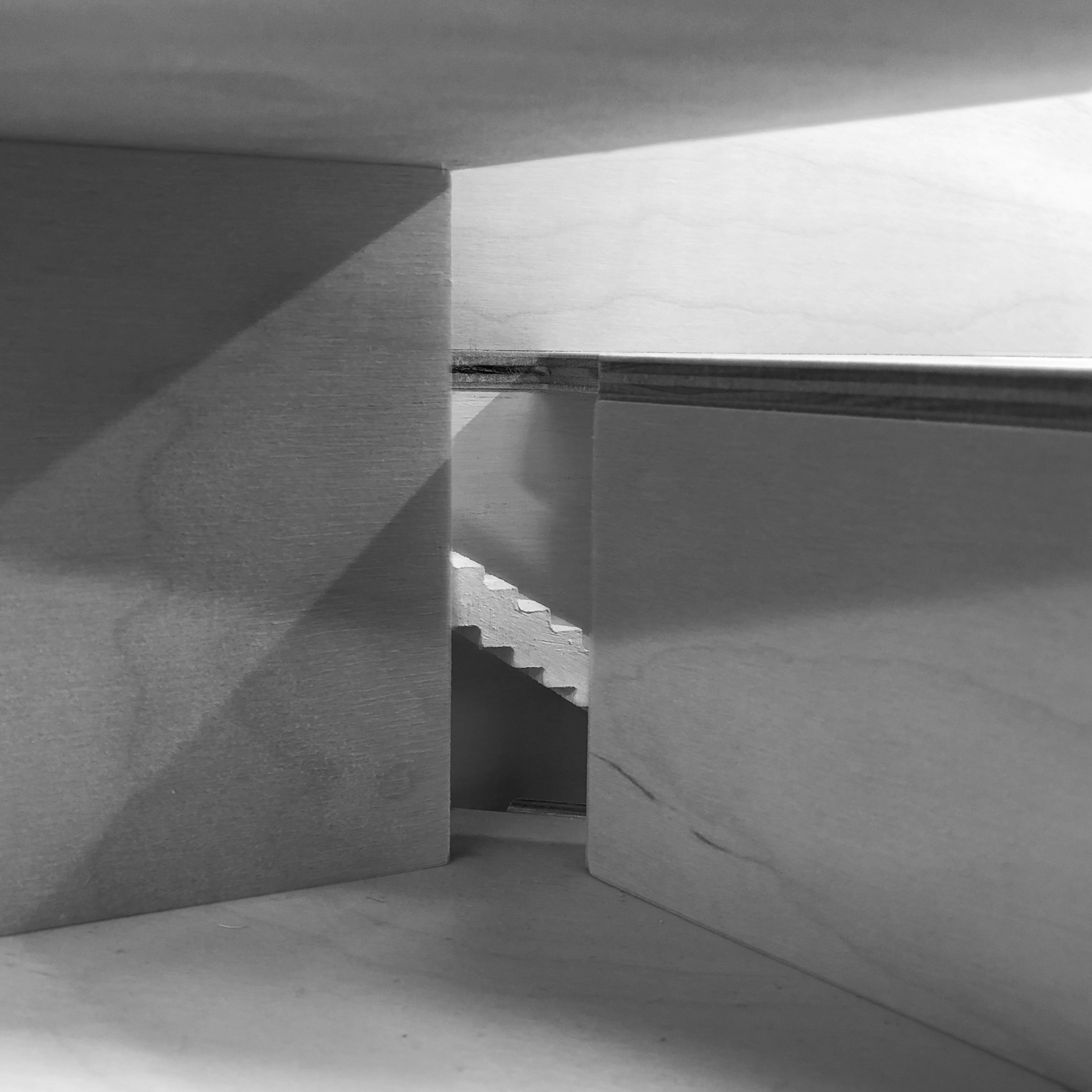
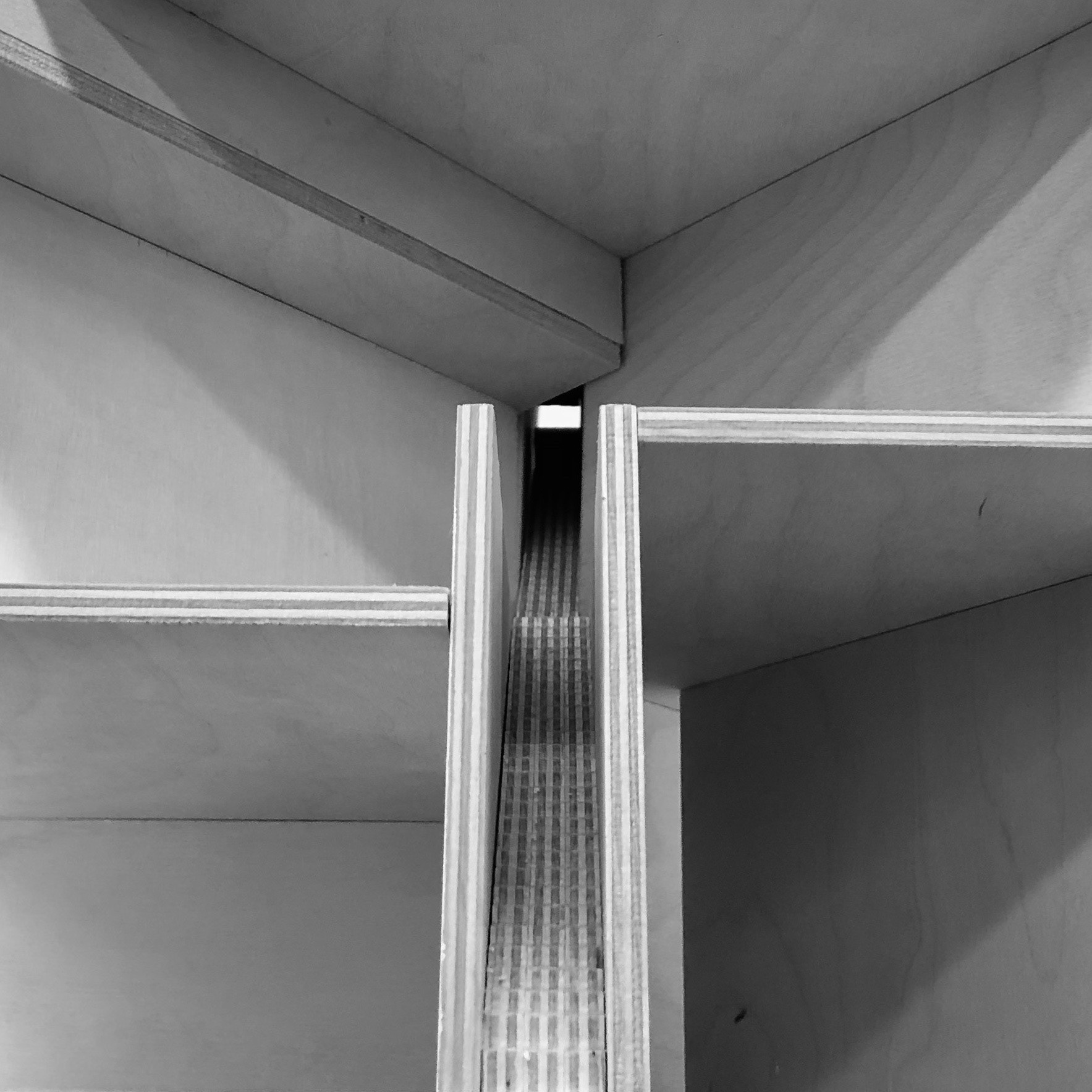
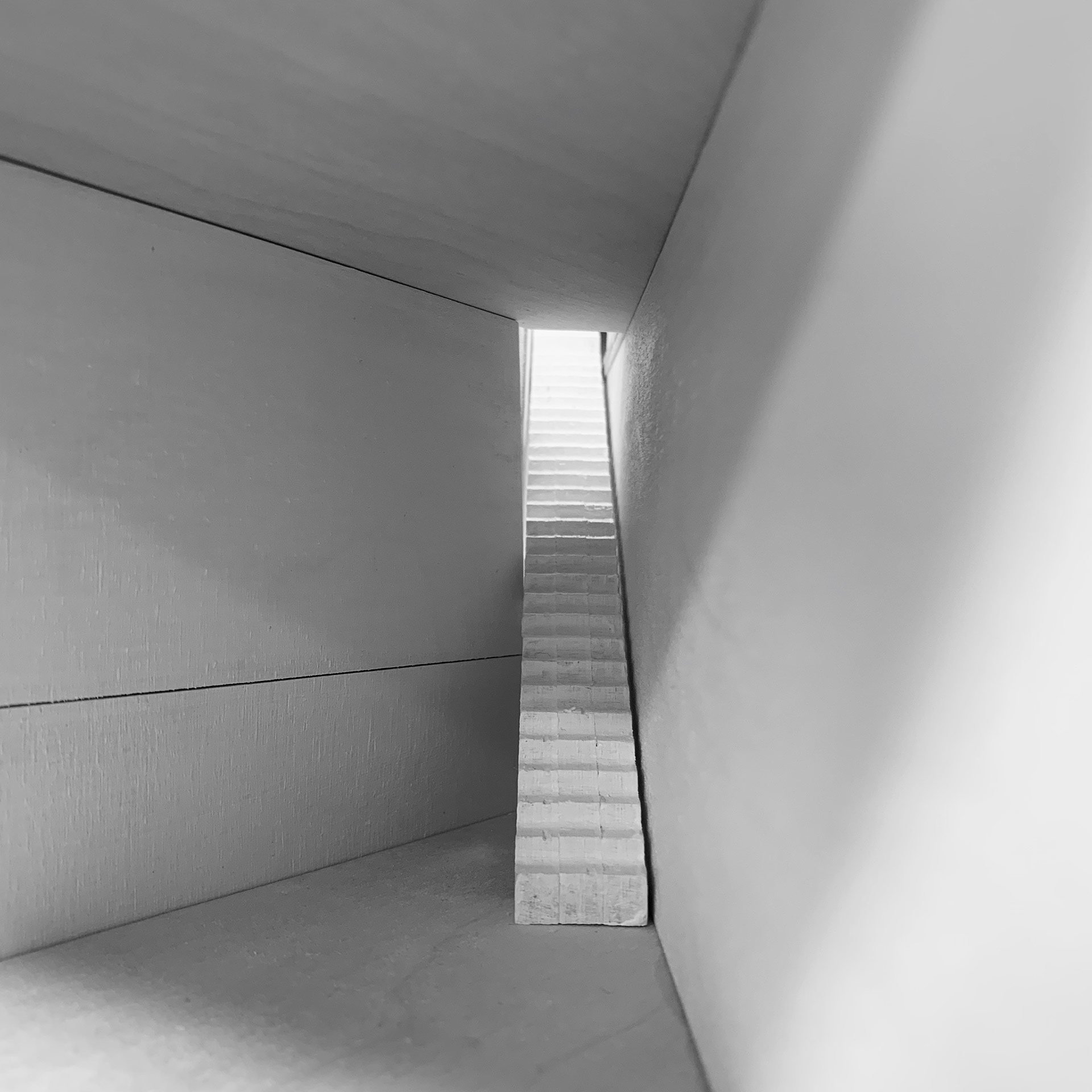
| Vignettes Photography of Mode
White & plywood distinct plane implies the different ownership of the space. Moment of spillage occurs through the gaps as two families connected visually for a split moment, further activates the imaginary tertiary space.




