OVERVIEW: This project explores urbanism through the examination and development of single buildings that, owing to their size, form, or urban impact, become in themselves urbanism. Specifically, the focus of the agenda combines typology and topology to produce large interior urban voids. The project sets itself as a very large mixed-use building in the Chicago Loop to replace Helmut Jahn’s James R. Thompson Center and is to be conceived in relation to the recent controversy surrounding the proposed sale of the building. The studio’s focus is on disciplinary questions of the relationships amongst typology, function, and form in urbanism. These questions will be considered as they relate to current issues of urban politics and policy, infrastructure, and large-scale buildings.
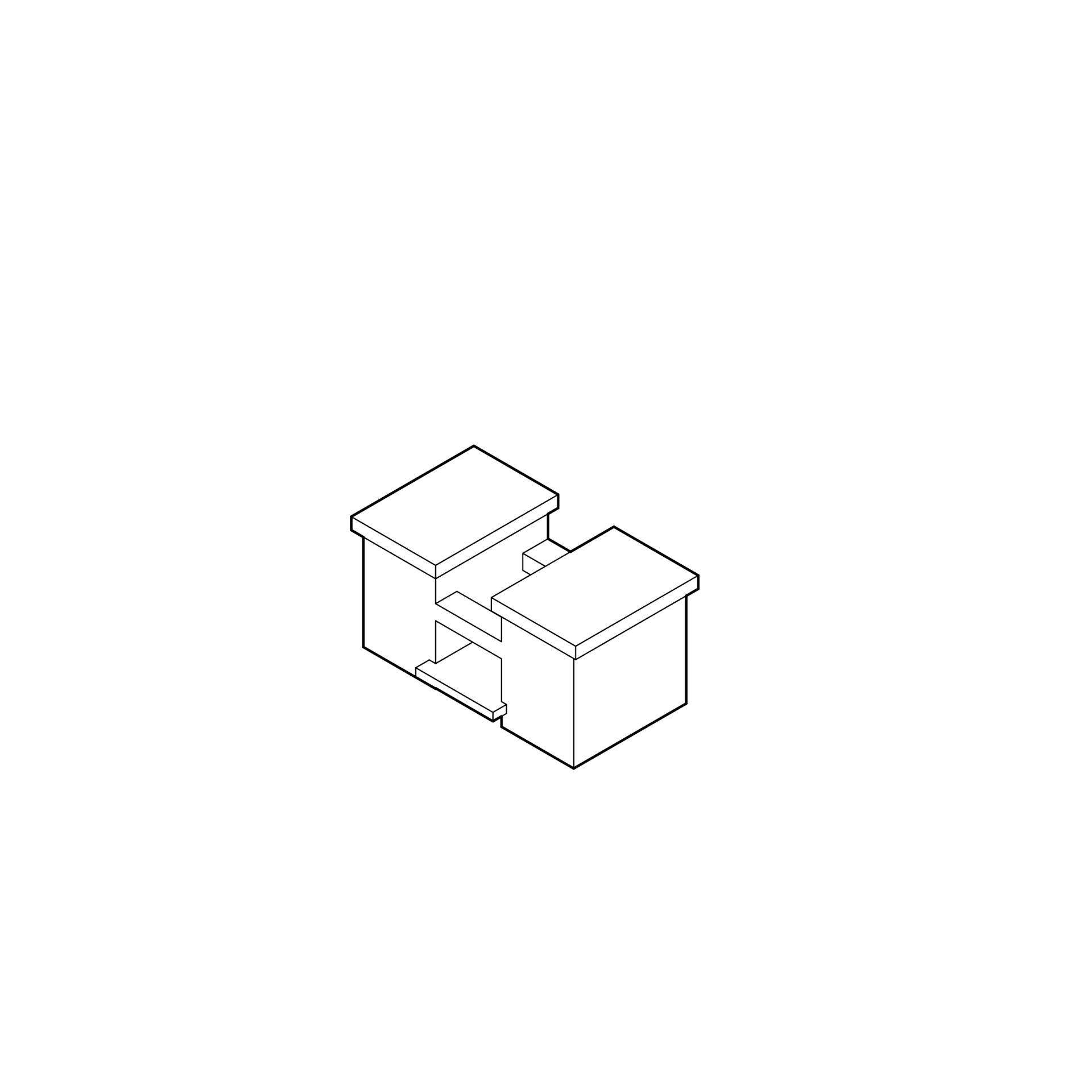
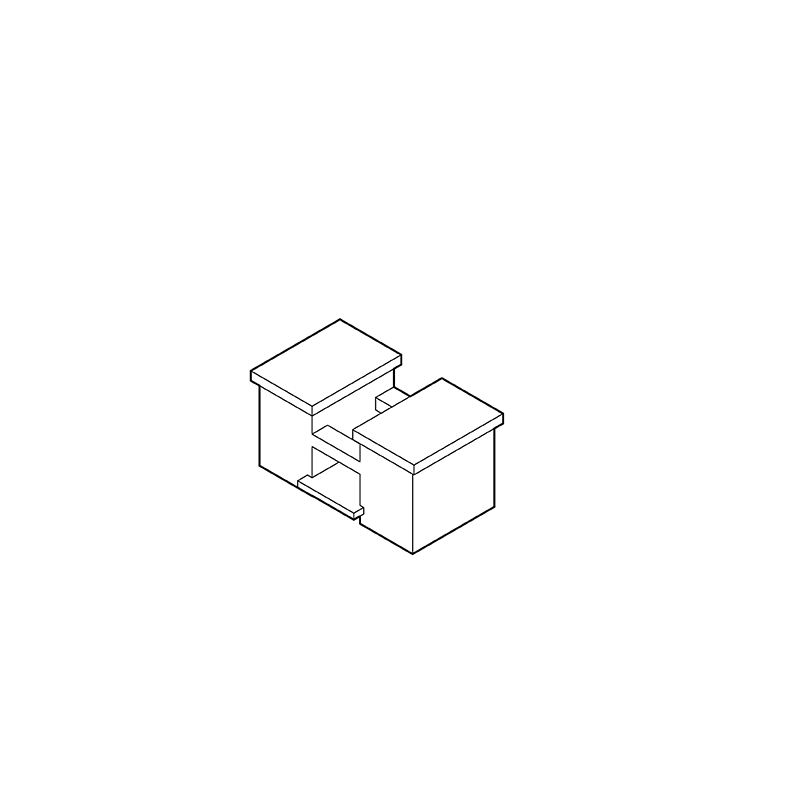
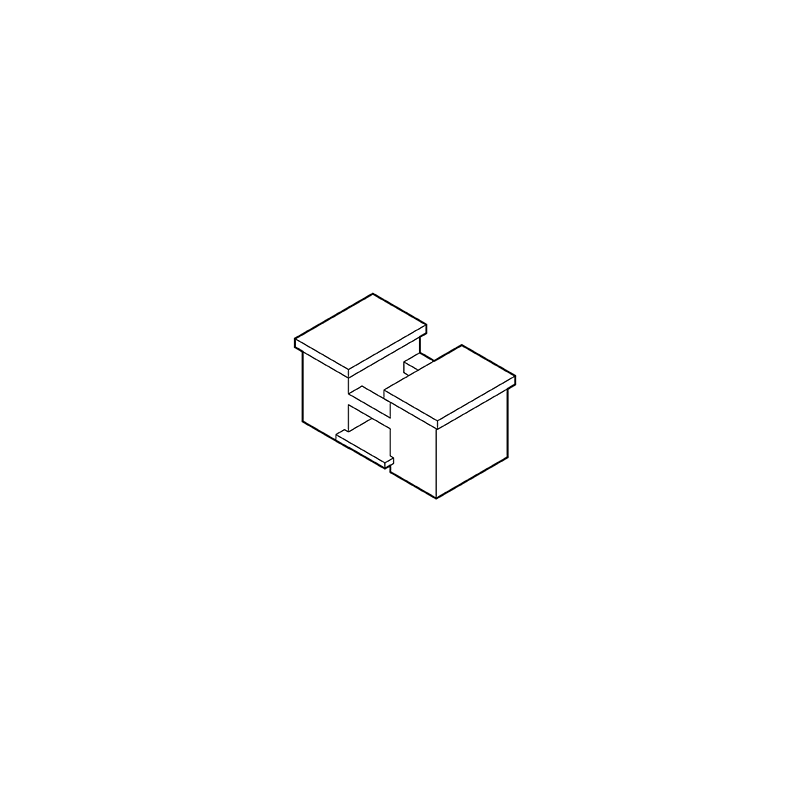
| Typology Study: Transformation of Void
Using a Ledoux study precedent, a series of typology transformations is produced through extension, interlocking, and reciprocation qualities to form a topological form of the void.
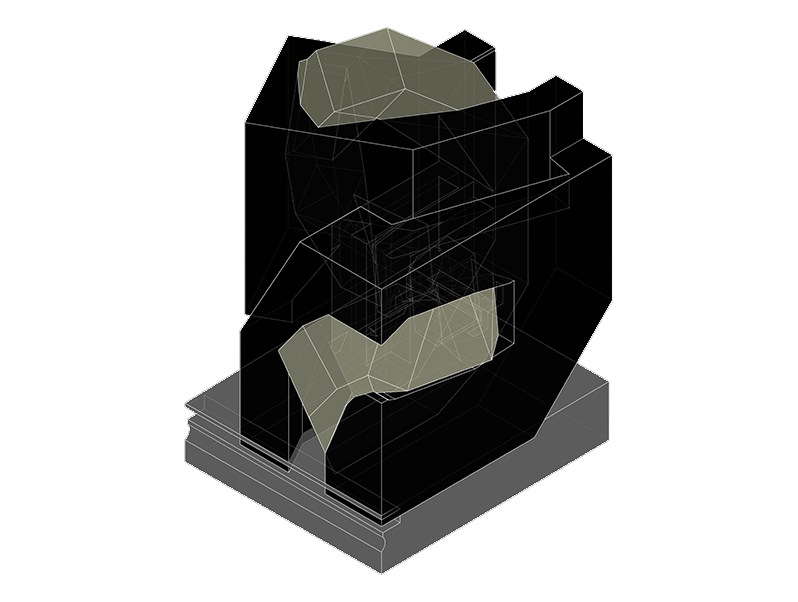
Solid & Void
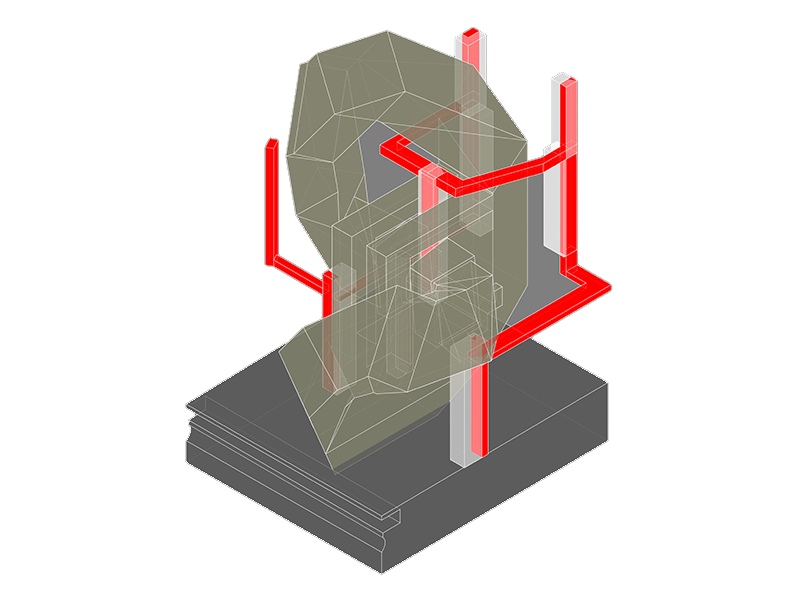
Void & Circulation Core
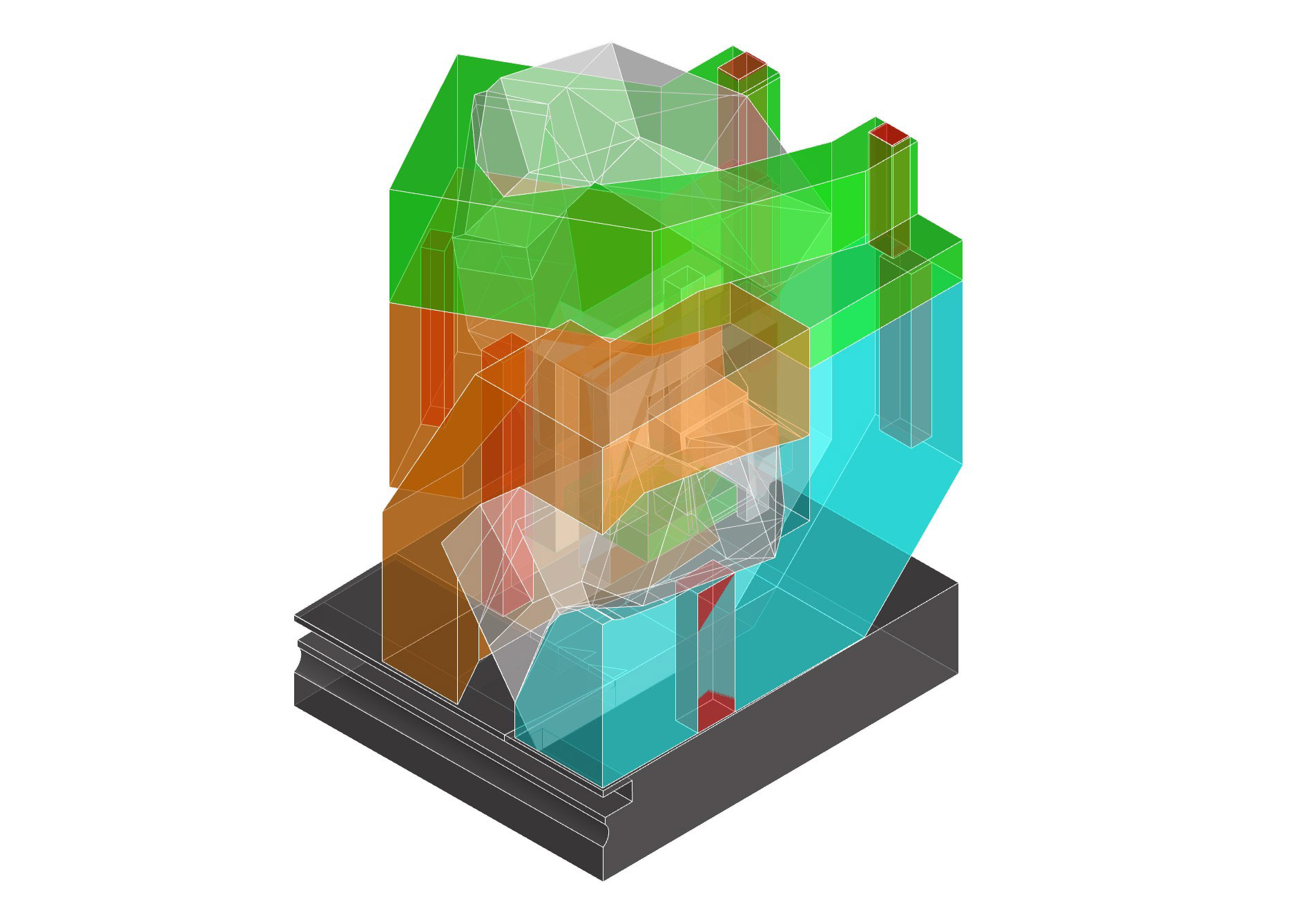
Program Distribution
| Typology Study: Solid & Void
In relationship to the solid, the void is formed as a band that loops and ties the solid together, equally distributed across the mass, In looking at the program distribution, the building reflects the nature of wrapping and banning, where the office space, govt space, and hotel space interlocks with each other,
| Building Axonometric
Using directionality of patterns delaminates the binary effect of the solid and mass thus conforming into one object. Surface articulation demands the expression of the void that is entrapped inside.
Using directionality of patterns delaminates the binary effect of the solid and mass thus conforming into one object. Surface articulation demands the expression of the void that is entrapped inside.
| Site Axonometric
Shows the position of the building in the urban fabric. The highly acute angles of the building attempt to break the stability of the high verticality of the building surrounding it.
Shows the position of the building in the urban fabric. The highly acute angles of the building attempt to break the stability of the high verticality of the building surrounding it.
Floor Plan
Section Plan
| Floor Plan
In looking at the program distribution of the floor plan, the building reflects the nature of wrapping and banning, where the office space, govt space, and hotel space interlocks with each other, producing moments where different programs co-exist in each level while being visually connected by the void.
In looking at the program distribution of the floor plan, the building reflects the nature of wrapping and banning, where the office space, govt space, and hotel space interlocks with each other, producing moments where different programs co-exist in each level while being visually connected by the void.
| Section Plan
While tension occurred externally, the moment of integration between the urban
context and the building occurred in the interconnection between the subway and the El Train with the void (which we can see here in the section down below).
While tension occurred externally, the moment of integration between the urban
context and the building occurred in the interconnection between the subway and the El Train with the void (which we can see here in the section down below).
| Site Plan
This site plan re-enforces the unstable nature of the building that is off-axis from the urban site.
This site plan re-enforces the unstable nature of the building that is off-axis from the urban site.
The Proposed Building in Urban Context




